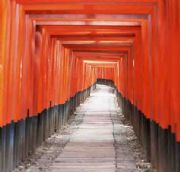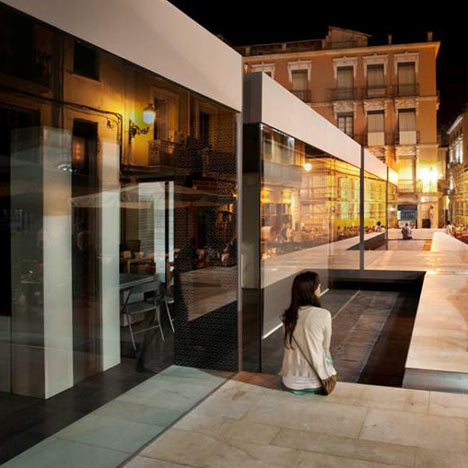
Spanish studio Eneseis Arquitectura have inserted this glass-fronted box housing a cultural centre into a town square in Alicante, Spain.
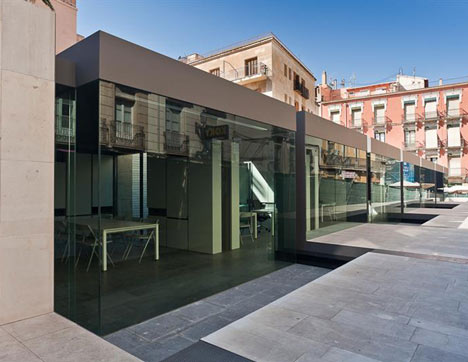
At street level the glass façade of the El Claustro Cultural Centre faces the square, allowing views into the building.
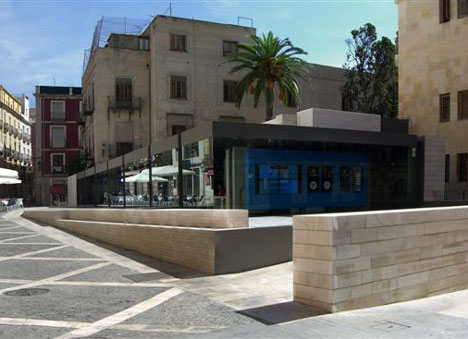
A basement level beneath the square features a series of mobile walls allowing the size of each room to be altered.
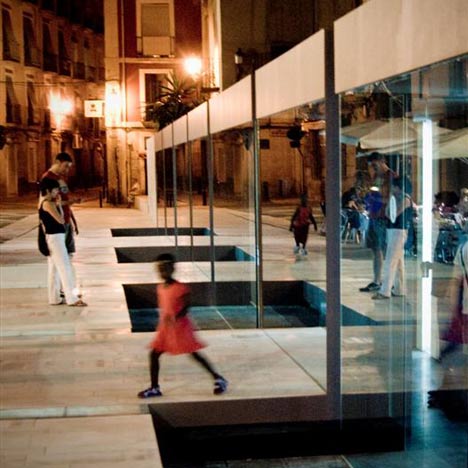
Photographs are by Pablo Pacheco.
The following information is from the architects:
EL CLAUSTRO
The “El Claustro” cultural centre is placed in the heart of the old town, in the protected enviroment of the San Nicolas con-cathedral, in the “ElClaustro” square. The old town is an strategical point for social and cultural life of the city.
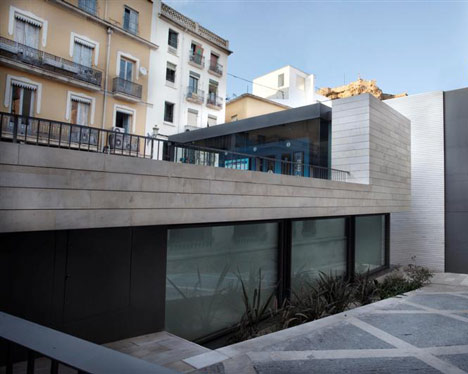
Along the day, it’s one of the most turistic and gastronomic places, visited not only for its bohemian atmosphere but also for its historical value.
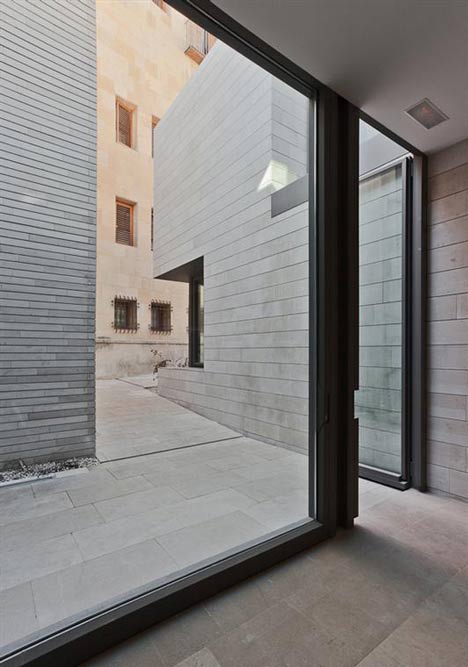
At night, it becames the main leisure time zone of the city. The place where every citizen of Alicante meet each other in a continuos mass of people, terraces, pubs, bars and restaurants.
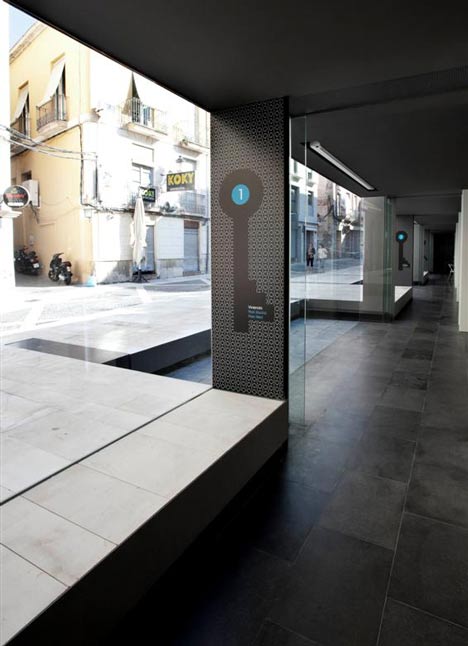
The Clautro square was a deep-set urban space. Where the San Nicolas’ itself was open at the same level.
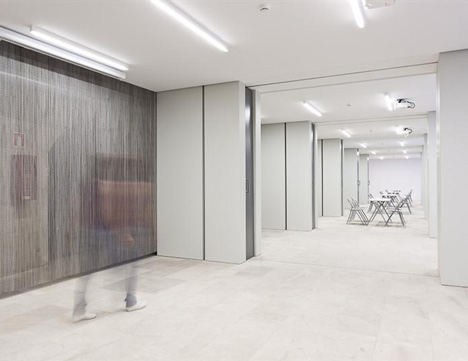
We started the Project with these premises:
Take the square at sourrounding streets’ same. This would osigenate the “old town” urban matrix, so dense and narrow. Dignify the protected block of the con-cathedral. Give back the cloister its own meaning and .
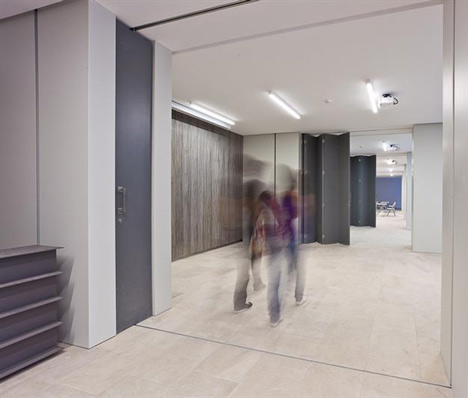
Closed and looking into itself. Turn this place into a city center, enhancing its public life and old town vitality too, in both daily and night sides.
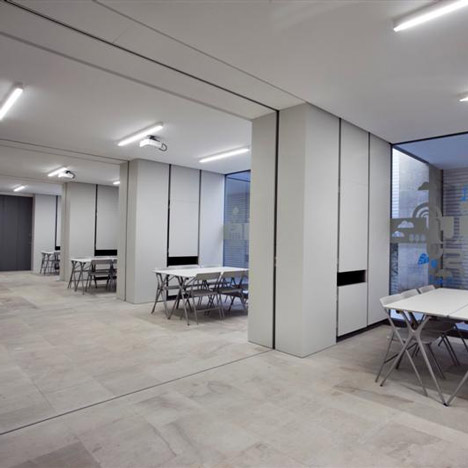
THE BUILDING
Our answer was a building-square at street level. A stony square, according to the sourroundings materials and weight. This stone ground breaks itself and raises to build the upper floor roof.
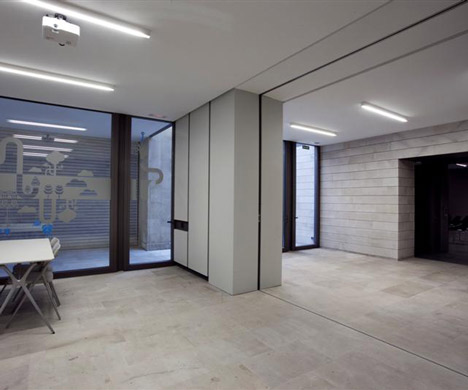
That makes visible the vitreous inner core, which is always sourrounded by l sheet. Thus, the building shows his two faces, historic and technologic.
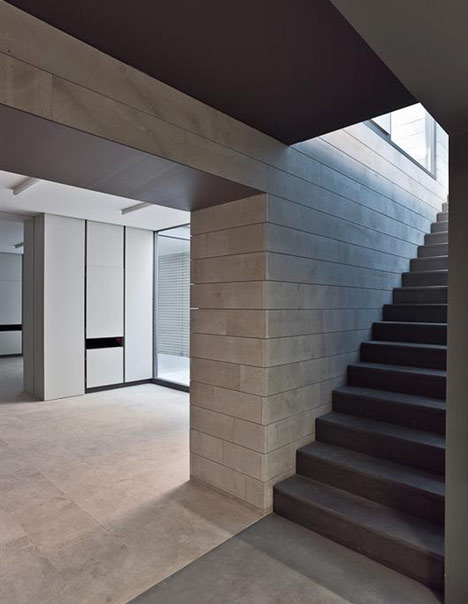
The building attached to the square is an informational interface and display, An interface that everybody can use as an office when it’s opened. And the rest of the time, a display that everyone can see and hear, trough video and sound projected into the public space.
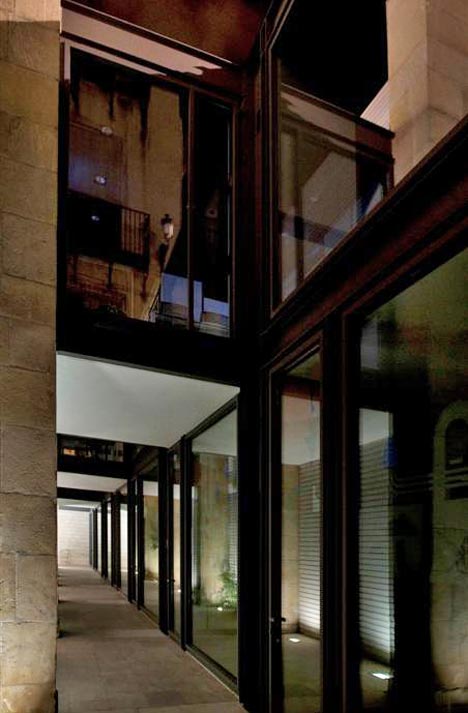
Besides, the building completes the block, closing the cloister as it was required. The lower level, beneath the square, it’s a space for showrooms and atteliers, shaped by moving walls.
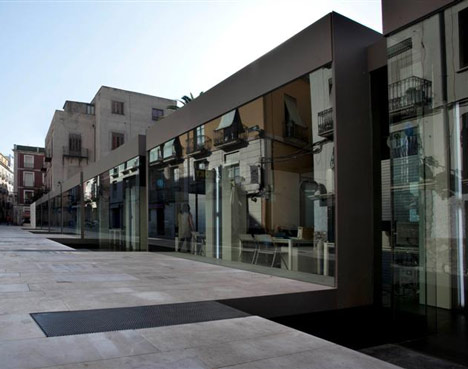
Thanks to this moving walls, it’s possible to make bigger or shrink the space, according to the needs. It also gives the chance for individual access to each space, using an ID card.
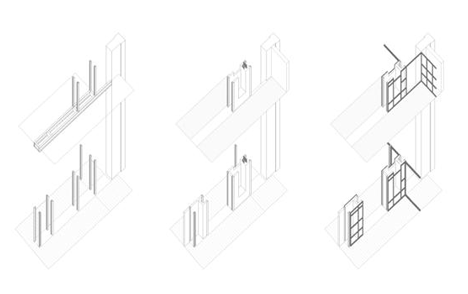
To overcome the gap between these rooms and the square, the activities can be projected on the square in realtime. That allows us to make visible the creative process, making this another tool to enhance the cultural activity. It also improves the building’s use, making the whole square join the activity
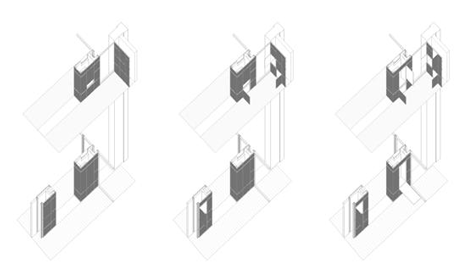
Therefore it’s a square, meaning that it’s a social place, a place for exchange and relationship. Capable to generate activity and making people feel closer. A place able to attract citizens, while able to activate it’s surroundings.
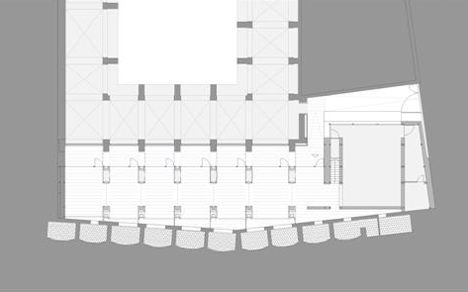
CONSTRUCTION
The whole building is organized through a system, which assumes the structure, distributes the space, the facilities (lighting, informatic, ventilation, air conditioning), hosts furniture, are the walls themselves…
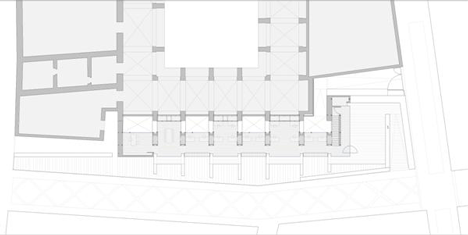
This system is ready to adopt new requirements and needs. It can be easily assembled, or even disassembled, whenever it’s not needed anymore.
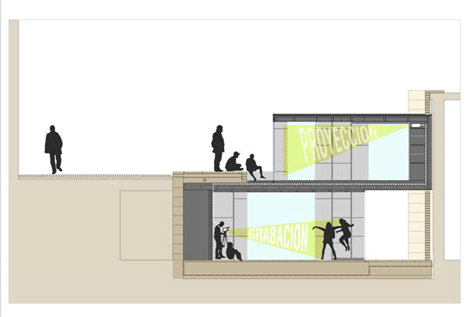
We re-use part of the demolition materials in our building, in order to reduce transport costs and save energy as far as possible.
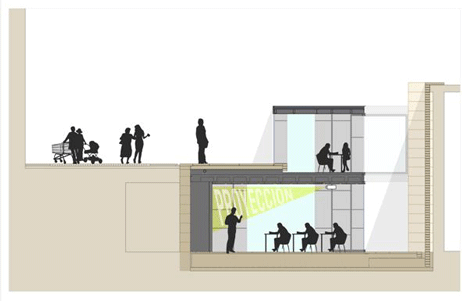
Name : “El Claustro” cultural center by eneseis
Architect/author: eneseis (Daniel Solbes-Jose Luis Durán) and Javier Martin
Developer: Patronato de vivienda de Alicante





